01782 944945
Principal: Steve Butler MRICS Chartered Surveyor
Steve Butler Chartered Surveyors Marcus House, Park Hall Business Village, Park Hall Road, Stoke on Trent, ST3 5XAOpen 8.30am to 6.30pm
Claim:
In the High Court of Manchester
CPR Part 35 Expert Report
by
On the single instruction of Mr
(The Plaintiff)
In respect of a defective staircase at
Thorpe Langton,
Market Harborough
CONTENTS
1. Instruction
2. Qualifications
3 Description of the defects.
4. Measurement
5 Conclusion
6. Statement of truth
Appendix 1 – Photographs of the defects referred to in section 3.
1. Instruction
To prepare an expert report on the single instruction of Mr D with a view to resolving a dispute in connection with a defective staircase installation following an inspection on 4th June 2013.
2. Qualifications
2.1 I am Steven John Macgregor Butler, a Member of the Royal Institution of Chartered Surveyor trading as a sole practitioner. I qualified in 1992 and have in excess of twenty years experience of surveying residential properties and preparing reports on defective workmanship.
3. Description of the defects.
3.1 The property is a modern detached house with solid ground floors and suspended timber first floors. The hall and landing above, have a recently installed staircase in their centre positioned so that it can be walked around at ground and first floor level. General views of the stairs are shown at Photographs 1 and 2.
3.2 The stairs is believed to be supported on an angled steel frame, that is enclosed in wood, and secured to the ground floor and underside of the landing. Treads and risers that appear to be of timber construction, although they probably have veneers, sit on the frame. Three sections of glass from each side of the stairs and are secured to the side of the treads and or risers with hidden fixings, probably a steel dowel or other projection from the side the treads and risers. The fixings are hidden with a decorative cap that follows the form of the treads and risers so as to appear to be a projection of them. On top of the glass side panels is a timber hand rail that links by a vertical section to a hand rail on top of similar glass panels that surround the stairwell.
3.3 The owner of the property complains that the vertical sections of the hand rail that link the side of the stair panels to the stairwell panels are of different lengths and that the eastern hand rail projects a greater distance at the bottom of the stairs than the hand rail on the western side.
3.4 The vertical sections of the hand rail are shown on Photographs 3 and 4 which confirm that the section on the eastern side (right hand side looking up the stairs) is about 35mm longer than the section on the western side.
4.0 Measurements
4.1 The hall floor on which the stairs appear to sit was found to be approximately level.
4.2 The stair treads were found to be approximately level in both planes.
4.3 The rise and going of the stairs was found to be consistent.
4.4 The heights of the glazing panels at the side of the stairs and landing were found to be consistent.
4.5 The landing floor was found to be approximately level at the head and both side of the stairs.
4.6 The landing railings were found to be level across the stairs and along their lengths.
4.7 The gaps between the glass panels at the side of the stairs were found to be a consistent 13mm and in plumb. The exception is that the gap between the middle and top panels on the eastern side of the stairs was approximately 17mm at the bottom of the panels and opened to approximately 21mm at the top of the panels. Photograph 5.
4.8 The stair handrails assessed by eye appear to be true except that the top section of the eastern side obviously deviates downward above the top glass side panel.
4.9 Photographs 6 and 7 show a spirit level placed on the landing rails at the top of the stairs. Note the fall on the eastern side (left hand side) compared to the western side which is level. The error is corrected by a slight rise from left to right of the short horizontal timber shown at Photograph 3.
4.10 Measurement also confirms that the projection of the hand rail on the eastern side at the bottom of the stairs is 25mm greater than on the western side as shown in Photographs 8 and 9.
5.0 Conclusion
5.1 Measurement suggests that here are no apparent deficiencies with the ground and landing floor levels or the stair structure that would account for the degree of error in the stair and landing rails.
5.2 The inconsistent spacing and out of plumb panel at the top eastern side of the stairs has an effect of lowering the height of the end of the panel nearest to the landing in relation to the corresponding panel on the western side.
5.3 This has a consequential effect of lowering the end of the eastern stair rail.
5.4 The likely source of the problem is an incorrectly positioned or formed hole in glass panel, or fixing on the stairs. The exact cause and prospect for remedial works cannot be determined without dismantling the side of the stairs.
5.5 The various errors on the hand rails and spacing of the glass panel are easily noticeable and thus unacceptable.
6.0. Statement of Truth
6.1 This report is prepared in accordance with the Royal Institution of Chartered Surveyors Expert Witness Practice Statement.
6.2 I, Steven John MacGregor Butler, declare that:
Signed Dated
Appendix 1 – Photographs of the defects
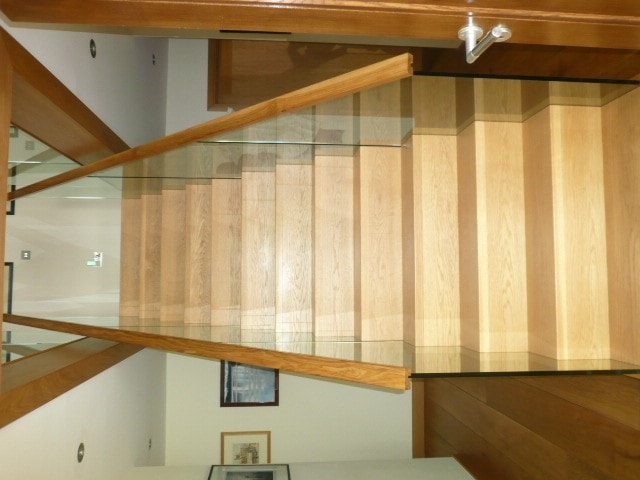
Photograph 1 - General View of The Stairs – Rotated Anti-Clockwise
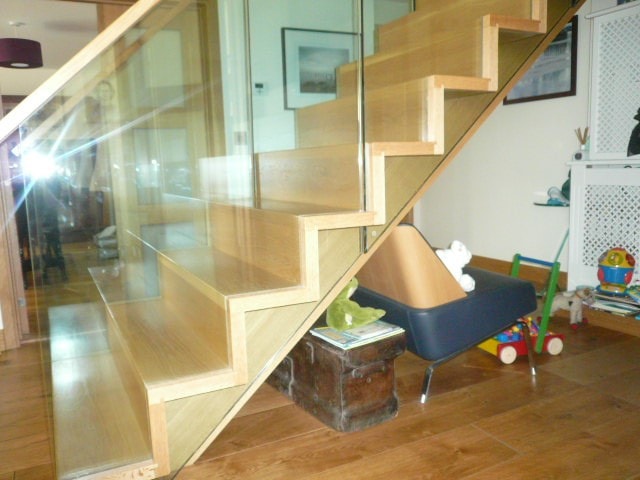
Photograph 2 - View of the stairs from the eastern side.
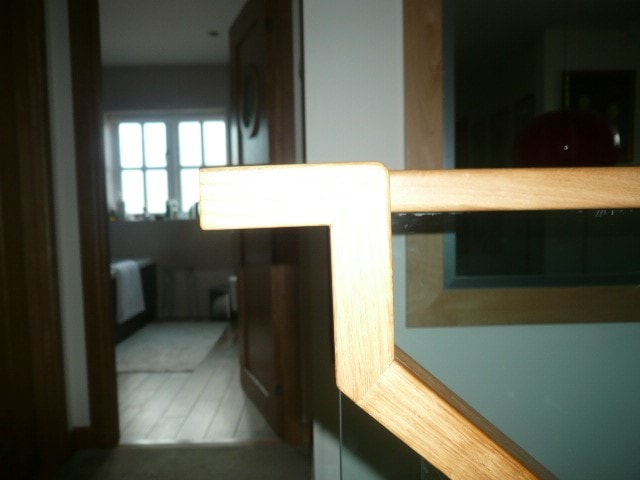
Photograph 3 - Vertical member of the eastern handrail
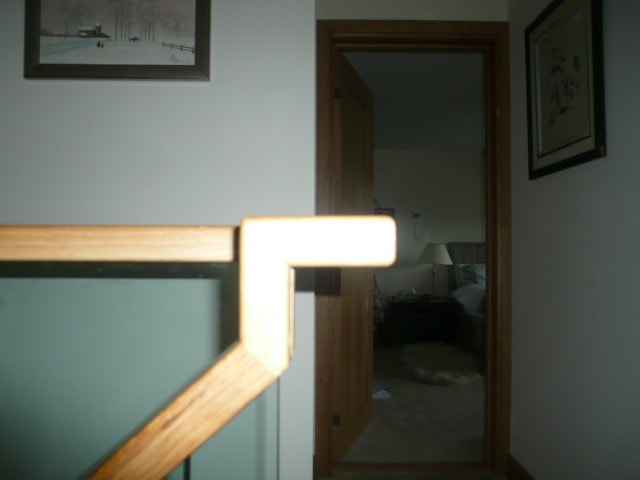
Photograph 4 - Vertical member of the western hand rail.
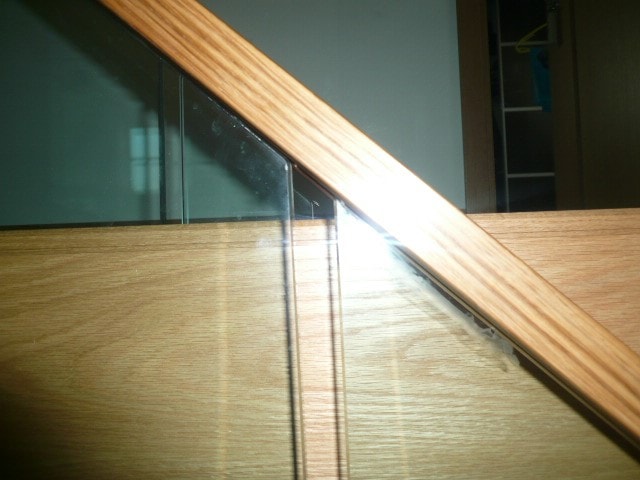
Photograph 5 - Varying gap between the middle and the top panel on the eastern side of the stairs
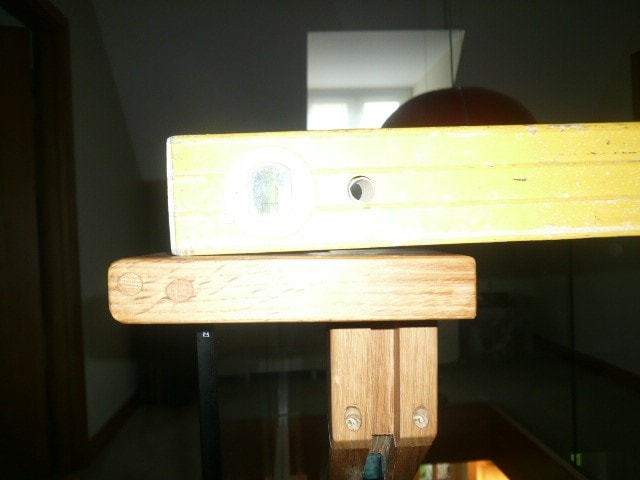
Photograph 6 - Gap compared to the level at the eastern side of the stair landing rail.
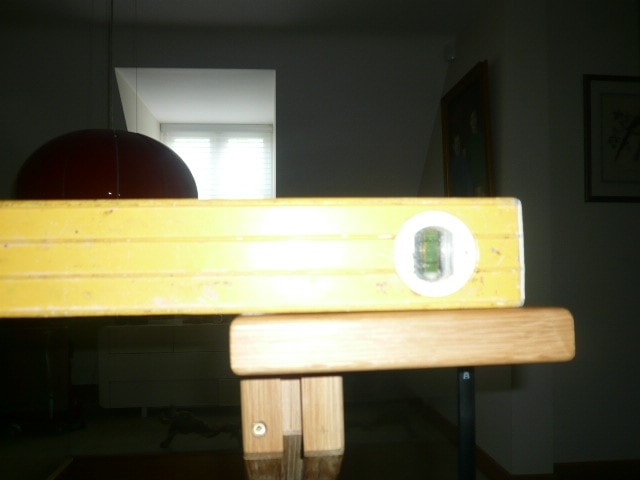
Photograph 7 - Gap compared to the level at the western side of the stair landing rail.
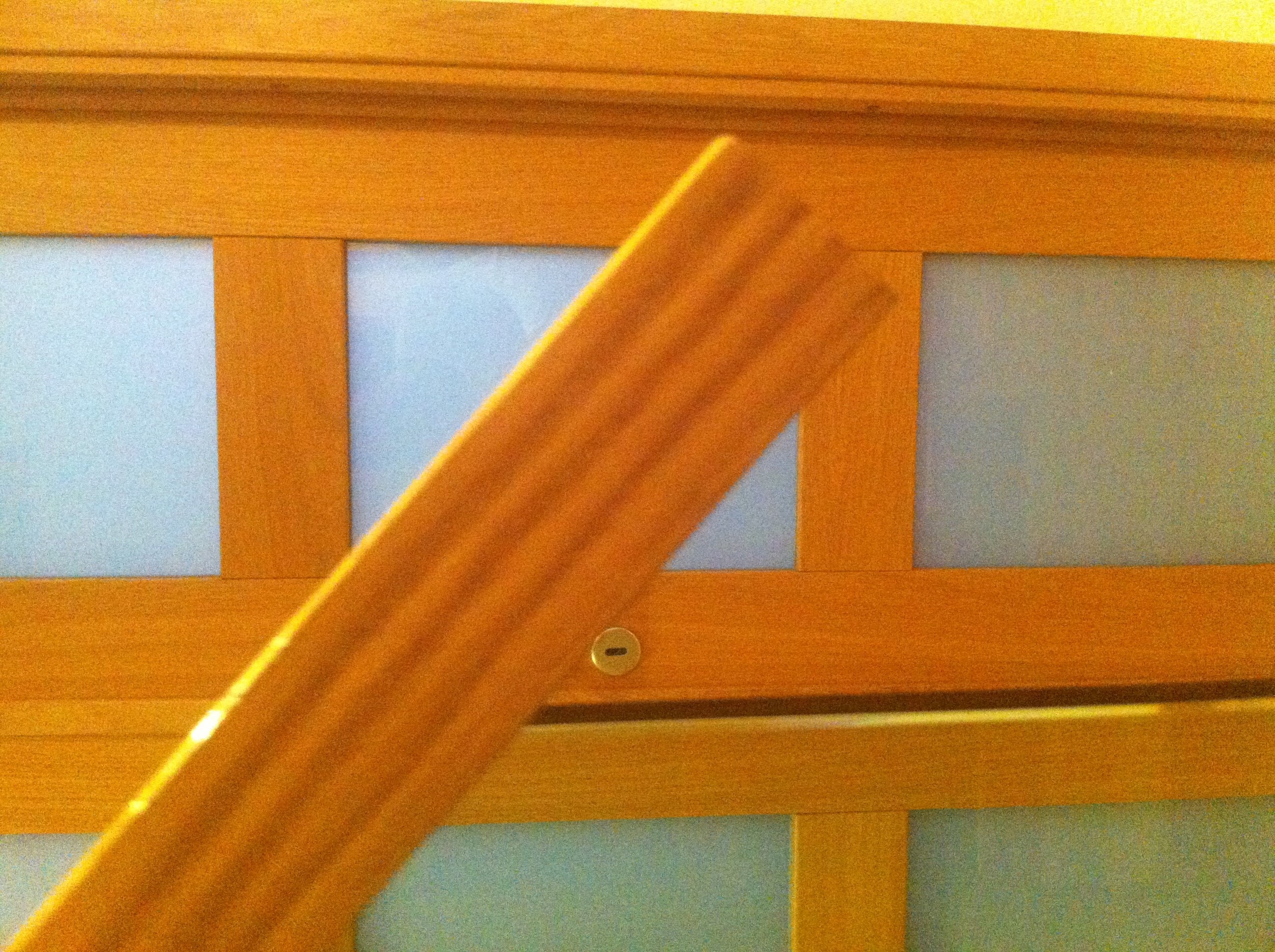
Photograph 8 (Rotated anticlockwise). The 7.0 cm bottom edge projection of the eastern handrail at the foot of the stairs
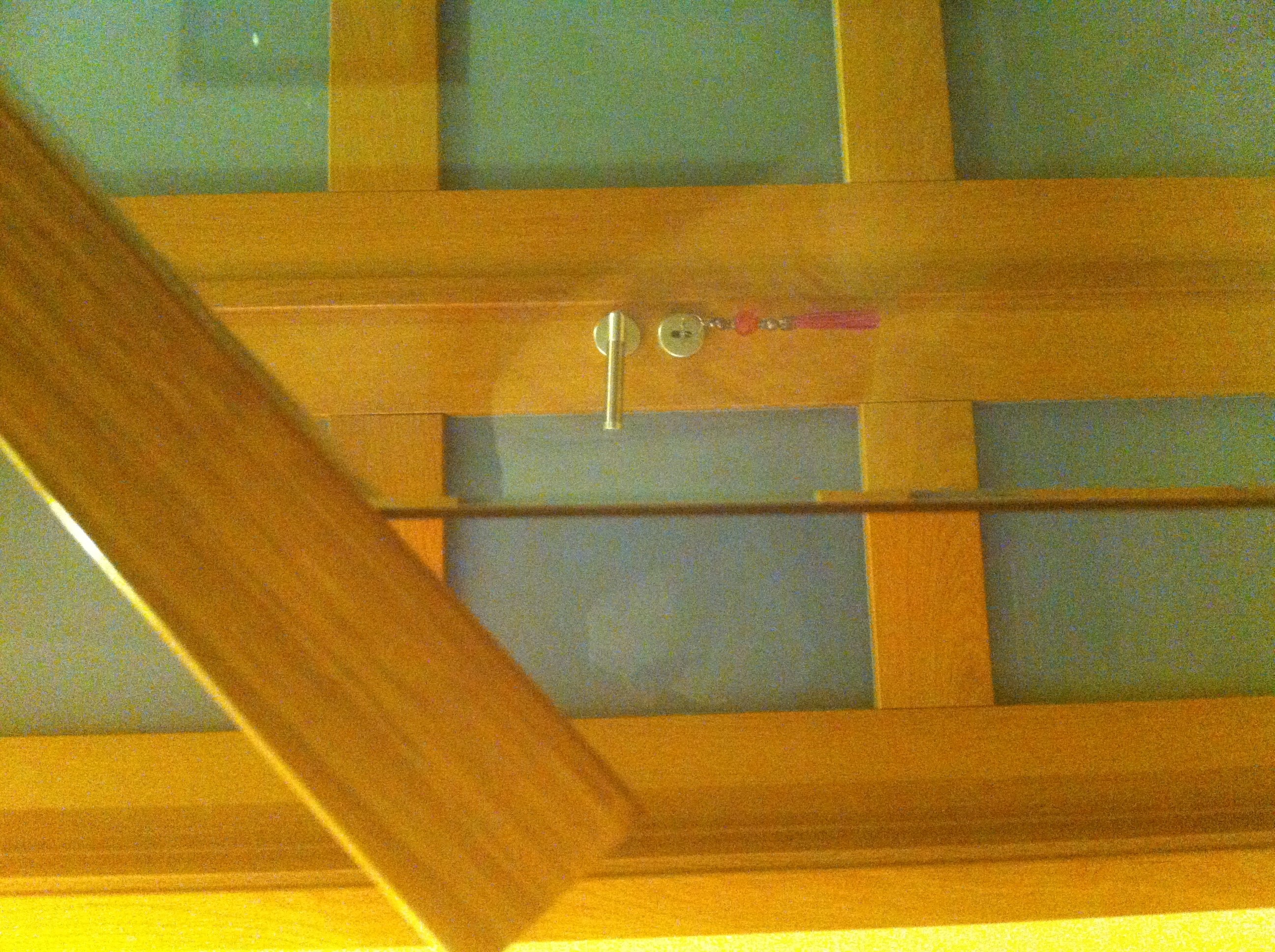
Photograph 9 (Rotated anticlockwise). The 4.5cm bottom edge projection of the western handrail at the foot of the stairs